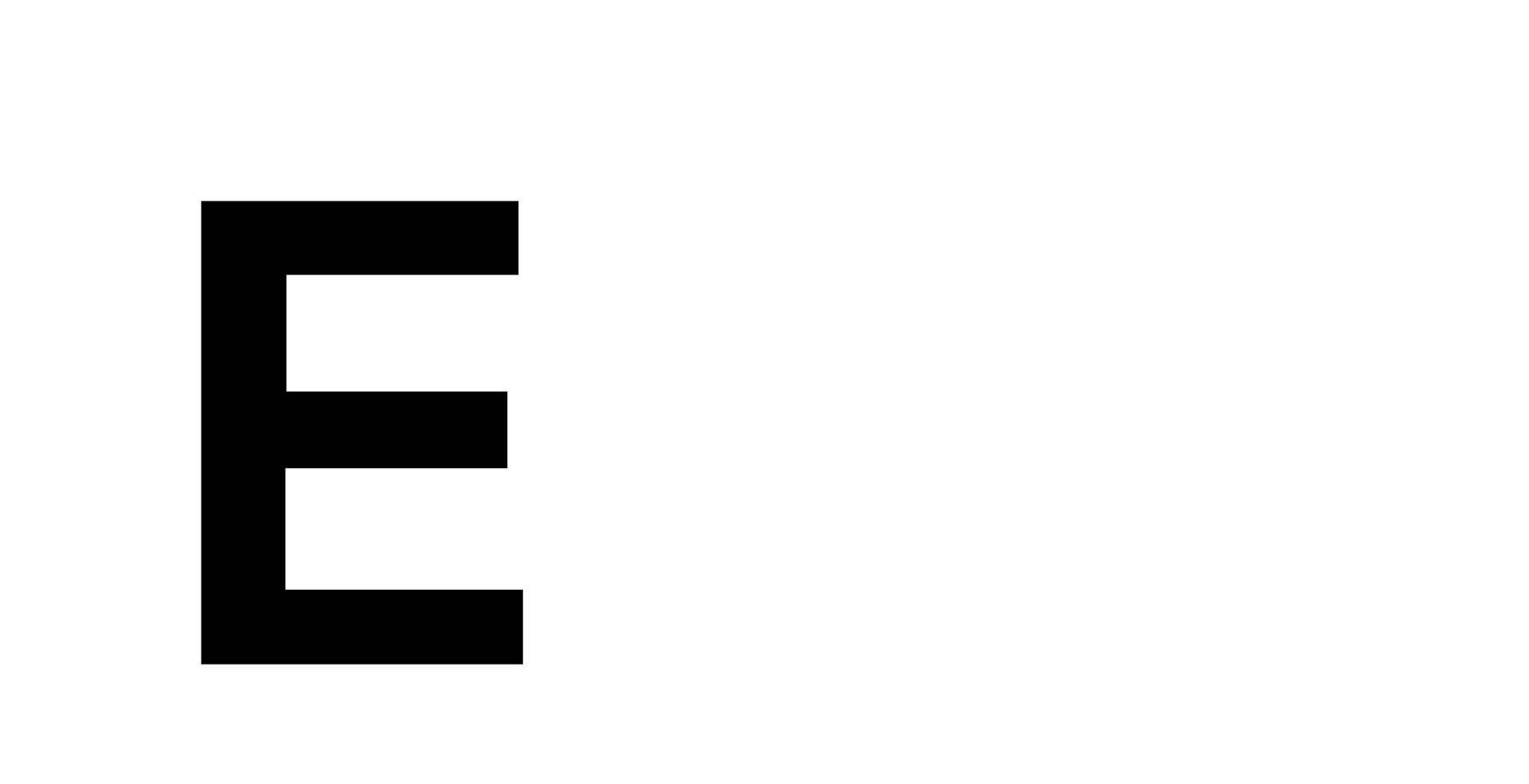Bell Street Community Mental Health Tenancy - Ipswich - QLD
JO1 – Reception Counter with Glazed Security Screen
Room / Area: Reception (2.06) / Needle Exchange (2.03)
Description:
Fixed reception counter with underbench storage, modesty panel, 21mm laminate benchtop, and slab ends. Includes 10mm toughened glass screen with slot and pass-through hatch. Cable passthroughs and workstation recess included. MR white carcass with commercial-grade laminate to exposed faces.
Inclusions:
Benchtop, modesty panel, slab ends, Lexan screen, access hatch, cable holes
Exclusions:
Data/comms equipment, power integration
Drawing Reference: A601, A611
JO2 – Storage Joinery – Base + Overheads
Room / Area: Utility Rooms, Clean Utility, Consult Rooms
Description:
Fixed joinery wall units with base cupboards and overhead cabinets in laminated MR board. Adjustable shelving, 20mm laminate benchtop, and space allowances for appliances or Billi units.
Inclusions:
Overheads, base units, benchtop, shelves
Exclusions:
Appliances, plumbing/tapware
Drawing Reference: A602–A604
JO3 – Cleaner’s Store Cupboard
Room / Area: Cleaners Store (3.11)
Description:
Full-height laminated cupboard with dual swing doors, one fixed shelf, and vertical divider for mop and broom storage. Internal in whiteboard, external in commercial laminate.
Inclusions:
Cupboard doors, fixed shelf, divider
Exclusions:
Loose equipment
Drawing Reference: A614
Contact us to unlock the full scope.

